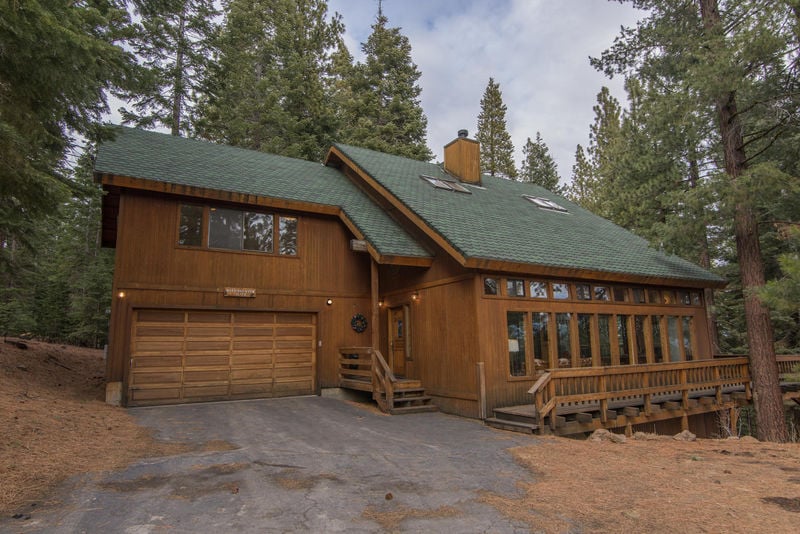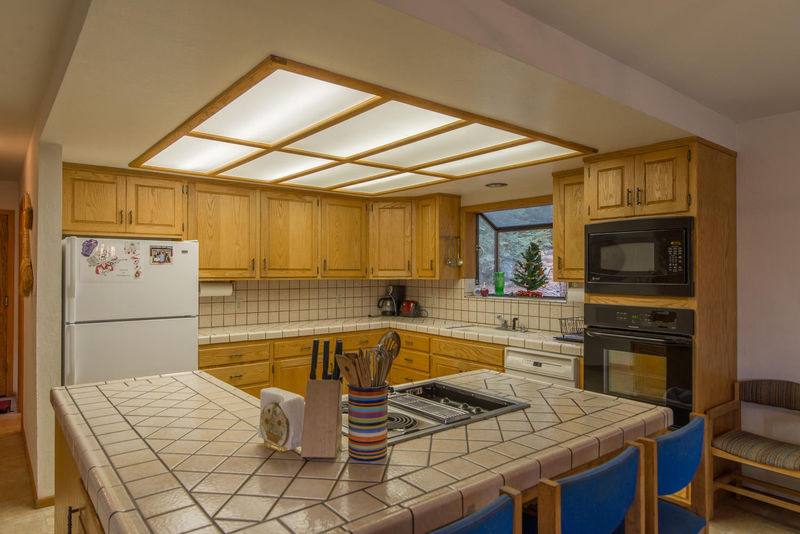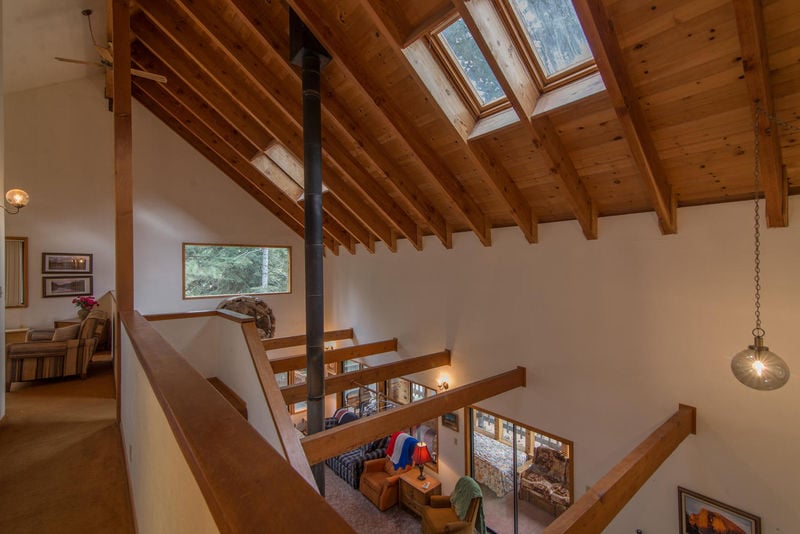Description
**Stay Longer With Low Midweek Rates**
This gorgeous Truckee property in the pines is all about windows, views, and light. Everywhere you turn provides forest views that are sure to create a restful backdrop for entertaining a large group ready for a mountain getaway. Bask on the deck or prep your favorite meals in a home designed to make happy memories moment by moment.
This home has 3 bedrooms plus a loft area and plenty of sleeping space for your group! The kids can pile into one room while others have their own room privacy.
Upper Level:
- Loft: love seat
- Bathroom: ¾ bath with shower, sink/vanity area, and toilet, access from loft
- Bedroom #1: Two queen size beds, one twin, and twin size daybed, sleeps 4-6
- Bedroom #2: King size bed, sleeps two, access from bedroom 1
- Bedroom #3: King size bed, sleeps two, access from bedroom 1
- Bathroom: Full bath with shower/tub, double sinks, and toilet
Main Level:
- Kitchen: Fully stocked with electric stove top, built-in oven & microwave, dishwasher, and more
- Dining Room: Seating for 6, counter bar seating for 2, and desk area/ additional dining seating for 2
- Living Room: Seating for 7-8, fireplace, and flat screen TV
- Sun Room: Seating for 4, foosball table, gas powered grill, and deck access
- Bathroom: ½ bath with sink and toilet, access from laundry room
- Laundry: Washer and dryer available for guest use
Parking:
- Carport: Parking for 1 car (can fit truck or SUV)
- Driveway: Parking for up to 4 vehicles depending on size of vehicles and snow conditions.
*Due to recent HOA changes, all indoor fireplaces are banned. Guests cannot have fires in the home*
This gorgeous Truckee property in the pines is all about windows, views, and light. Everywhere you turn provides forest views that are sure to create a restful backdrop for entertaining a large group ready for a mountain getaway. Bask on the deck or prep your favorite meals in a home designed to make happy memories moment by moment.
This home has 3 bedrooms plus a loft area and plenty of sleeping space for your group! The kids can pile into one room while others have their own room privacy.
Upper Level:
- Loft: love seat
- Bathroom: ¾ bath with shower, sink/vanity area, and toilet, access from loft
- Bedroom #1: Two queen size beds, one twin, and twin size daybed, sleeps 4-6
- Bedroom #2: King size bed, sleeps two, access from bedroom 1
- Bedroom #3: King size bed, sleeps two, access from bedroom 1
- Bathroom: Full bath with shower/tub, double sinks, and toilet
Main Level:
- Kitchen: Fully stocked with electric stove top, built-in oven & microwave, dishwasher, and more
- Dining Room: Seating for 6, counter bar seating for 2, and desk area/ additional dining seating for 2
- Living Room: Seating for 7-8, fireplace, and flat screen TV
- Sun Room: Seating for 4, foosball table, gas powered grill, and deck access
- Bathroom: ½ bath with sink and toilet, access from laundry room
- Laundry: Washer and dryer available for guest use
Parking:
- Carport: Parking for 1 car (can fit truck or SUV)
- Driveway: Parking for up to 4 vehicles depending on size of vehicles and snow conditions.
*Due to recent HOA changes, all indoor fireplaces are banned. Guests cannot have fires in the home*
Amenities 3
- 24Hr Check-In
- Groups
- Wood Fireplace
Availability Calendar
Available
Unavailable
Check-In
Check-Out
Swipe for Availability
Location
Reviews
Amazing House
We had the best stay.
Have a question? Customer Questions & Answers
Want to know specifics? Ask anything about this specific property that you would like to know...
Example: "Is the balcony screened in?" or "Is there a toaster oven?"
Request More Info























